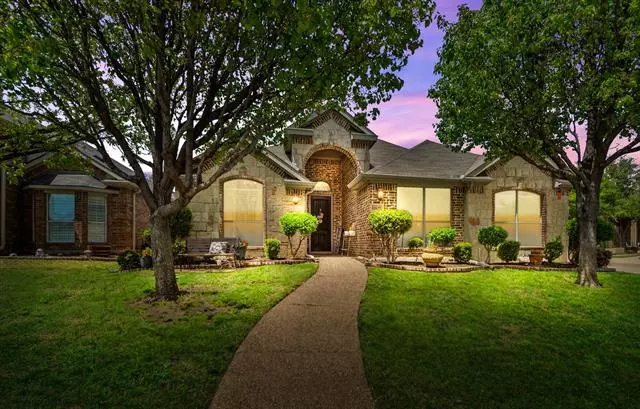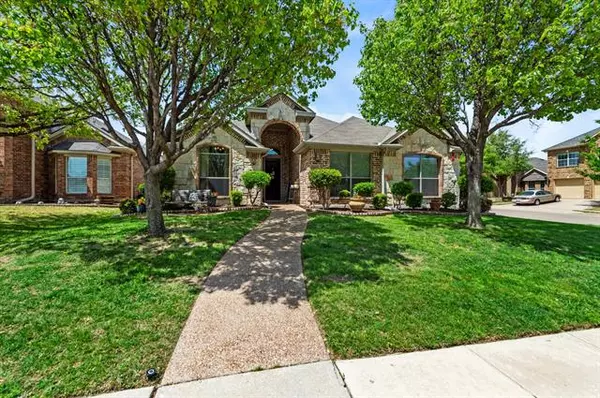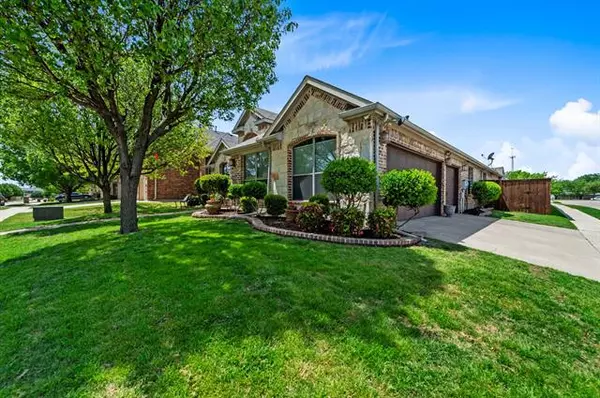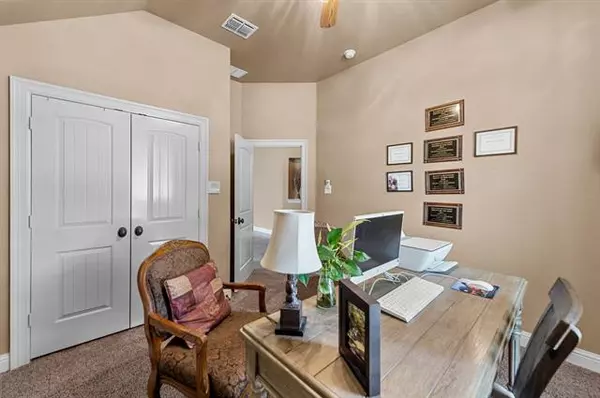For more information regarding the value of a property, please contact us for a free consultation.
11837 Vienna Apple Road Fort Worth, TX 76244
4 Beds
2 Baths
2,229 SqFt
Key Details
Property Type Single Family Home
Sub Type Single Family Residence
Listing Status Sold
Purchase Type For Sale
Square Footage 2,229 sqft
Price per Sqft $188
Subdivision Villages Of Woodland Spgs
MLS Listing ID 20029454
Sold Date 06/01/22
Style Traditional
Bedrooms 4
Full Baths 2
HOA Fees $23
HOA Y/N Mandatory
Year Built 2007
Annual Tax Amount $7,662
Lot Size 6,316 Sqft
Acres 0.145
Property Description
THIS IS IT! Welcome Home! This amazing single story home is like no other you'll find in this community. This single story custom home with 4 bedrooms, 2 baths & a 3 car spacious garage will wow you at first sight. Are you a fan of the show Iron Chef? If not, no worries. But you will love this open concept kitchen with SS appliances, breakfast bar & 2 pantries perfect for creating your own culinary masterpieces. Enjoy rest & relaxation in your primary suite complete with a custom step down shower-tub combo, separate vanities & spacious walk in closet. The 4th bedroom in this home could serve as a home office of study for those who work remotely. This flexible & inviting floorplan is ideal for any lifestyle! BRAND NEW ROOF - MAY '22 & New HVAC System '21! Located in the master planned community of Villages of Woodland Springs, this community offers tons of amenities such as catch & release ponds, biking-jogging trails, community pools, tennis courts & more! Welcome Home!
Location
State TX
County Tarrant
Community Curbs, Sidewalks
Direction From Alta Vista Road, Turn Left on Kenny Dr. Turn Left on Vienna Apple Rd. Home will be on the left.
Rooms
Dining Room 2
Interior
Interior Features Built-in Features, Cable TV Available, Decorative Lighting, Double Vanity, Eat-in Kitchen, High Speed Internet Available, Open Floorplan, Sound System Wiring
Heating Central, ENERGY STAR Qualified Equipment, Zoned
Cooling Ceiling Fan(s), Central Air, ENERGY STAR Qualified Equipment
Flooring Concrete
Fireplaces Number 2
Fireplaces Type Electric, Gas Logs
Equipment Intercom
Appliance Dishwasher, Disposal, Gas Oven, Gas Range
Heat Source Central, ENERGY STAR Qualified Equipment, Zoned
Laundry Electric Dryer Hookup, Utility Room, Full Size W/D Area, Washer Hookup
Exterior
Exterior Feature Lighting
Garage Spaces 3.0
Fence Full, Wood
Community Features Curbs, Sidewalks
Utilities Available All Weather Road, Cable Available, City Sewer, City Water, Concrete, Curbs, Electricity Connected, Individual Gas Meter, Individual Water Meter, Phone Available, Sidewalk, Underground Utilities
Roof Type Composition,Shingle
Parking Type 2-Car Single Doors, Driveway, Epoxy Flooring, Garage, Garage Door Opener, Garage Faces Side
Garage Yes
Building
Lot Description Interior Lot, Landscaped, Sprinkler System, Subdivision
Story One
Foundation Slab
Structure Type Brick
Schools
School District Keller Isd
Others
Ownership Dustin & Judith Livingston
Acceptable Financing Cash, Conventional, FHA, VA Loan
Listing Terms Cash, Conventional, FHA, VA Loan
Financing Conventional
Read Less
Want to know what your home might be worth? Contact us for a FREE valuation!

Our team is ready to help you sell your home for the highest possible price ASAP

©2024 North Texas Real Estate Information Systems.
Bought with Louis Pacheco • Rendon Realty, LLC






